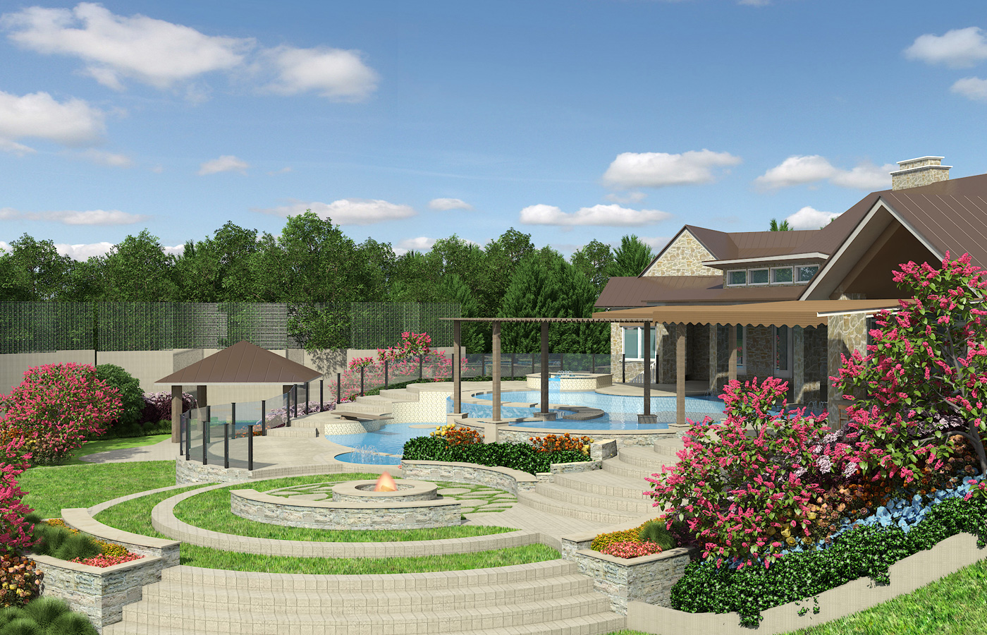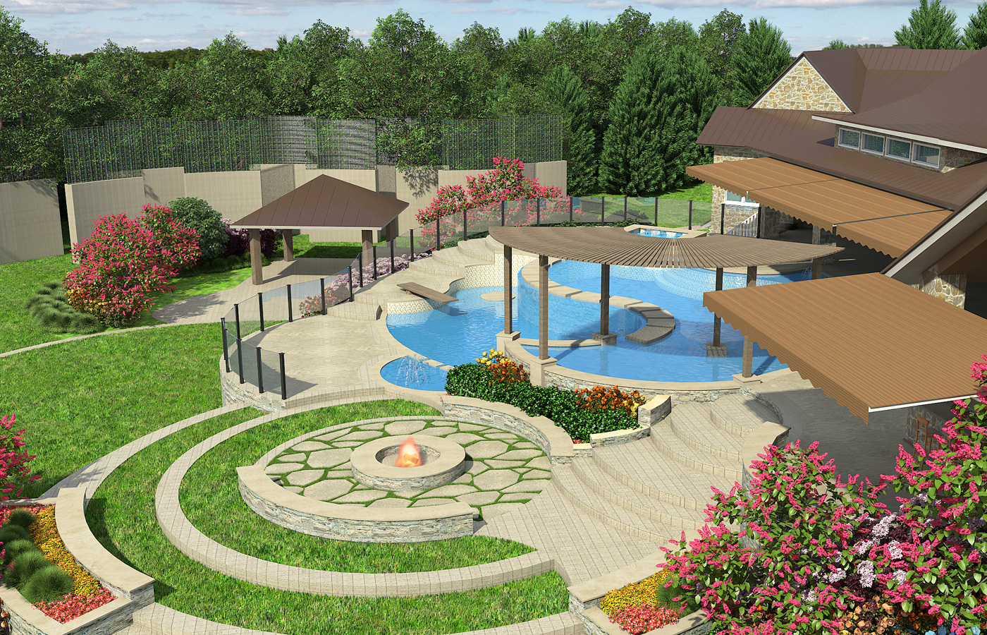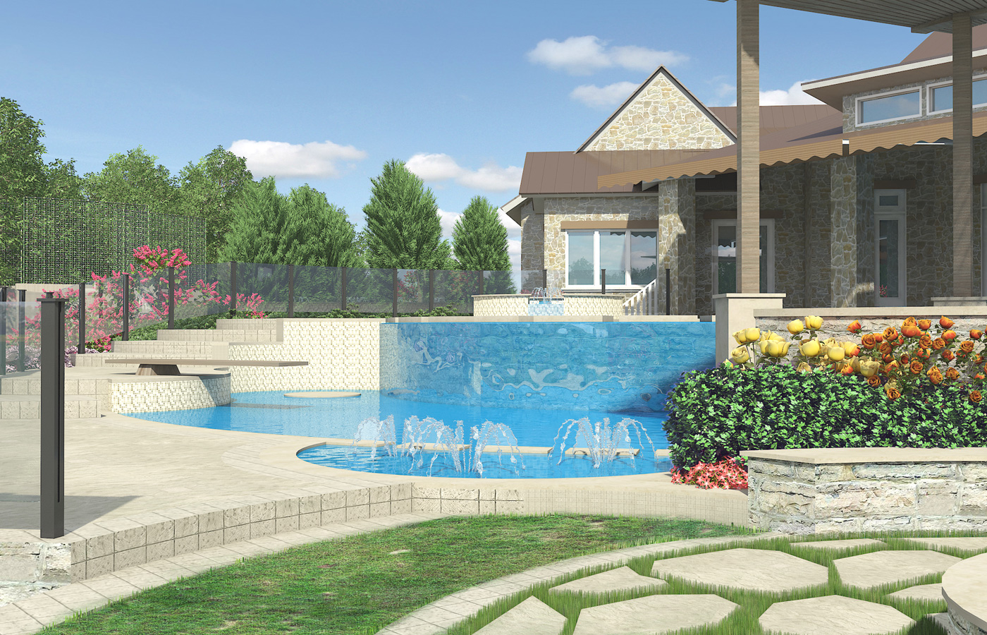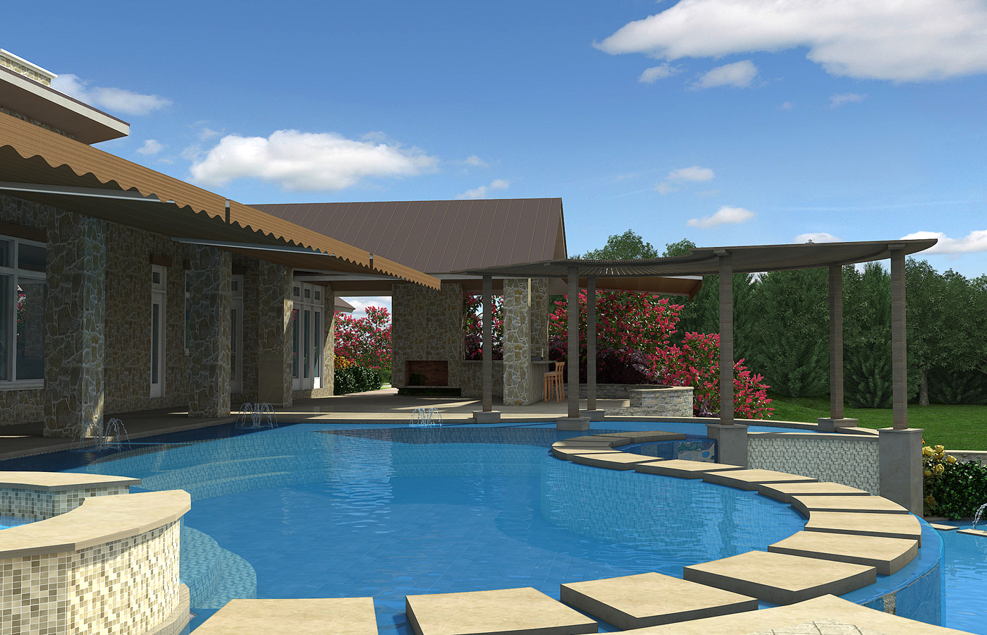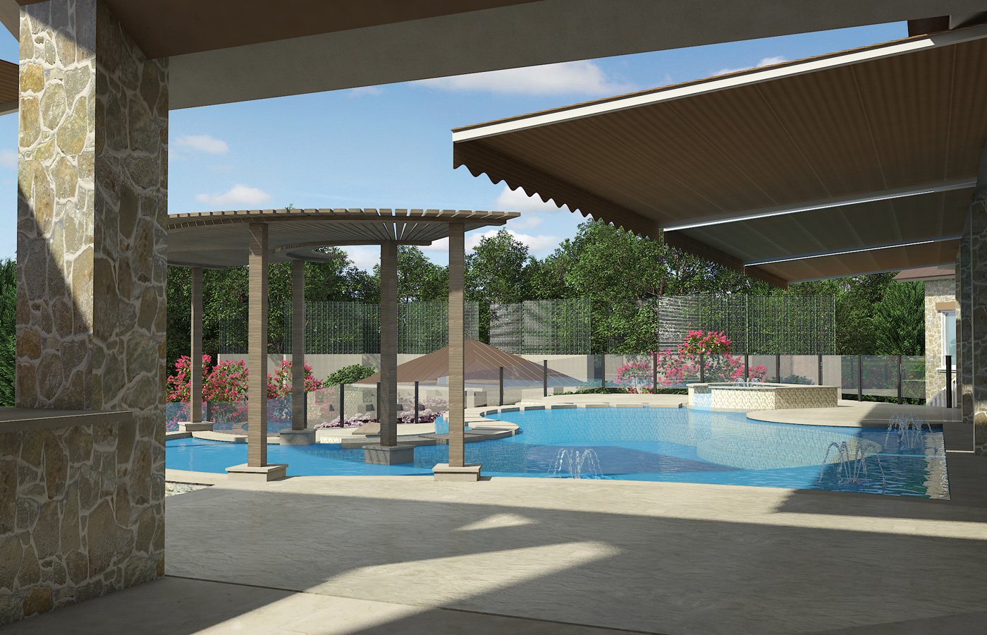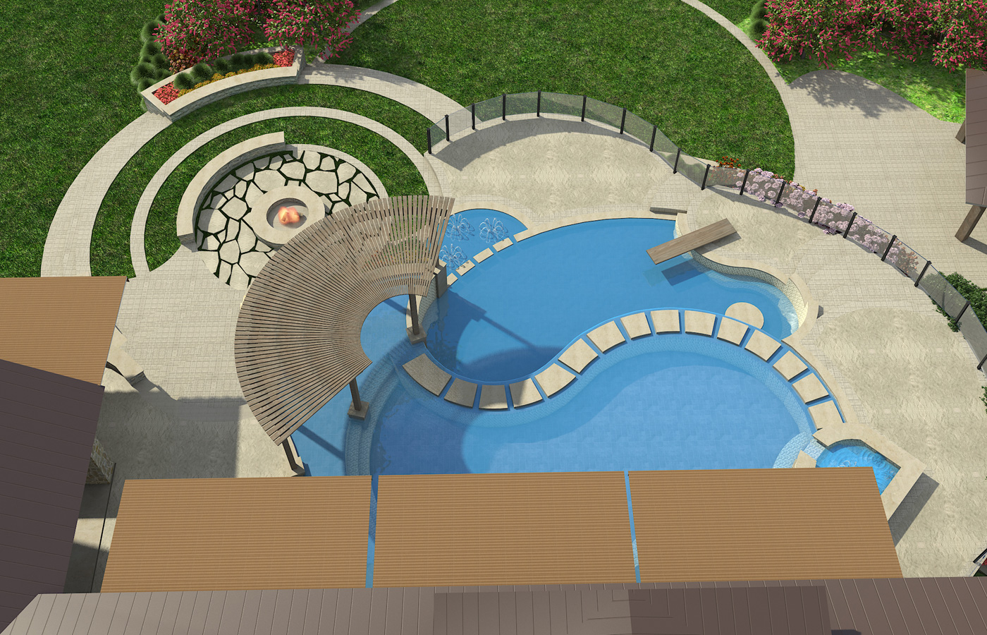The Osburn Residence is an example of one of our design only clients. We provide them with the design services and they choose their own contractors to build the work. For this project they also chose to receive 3D designs, to get a better idea of the overall look of the project than what a 2D plan can provide. We offer 3D designs for all of our clients.
We designed the family a masterplan for their new home. The project has numerous amenities including a double decker pool, outdoor living and kitchen spaces, water features, fire pit area, and ample parking for visitors. This property provided an interesting challenge with its elevation changes particularly in the backyard. This was addressed through terracing which created a unique separation and interaction of spaces.
This several acre property is nestled into a naturally wooded area so many native plantings were chosen for the landscape design for the outskirts of the property. More formal and traditional planting was chosen around the house’s exterior.
The most unique aspect of this design is the pool. The upper level of the pool is a play pool and connects to a spa, while the lower level pool is a diving pool. Water cascades from the upper level to the lower level creating a unique water feature within the design. The skywalk on the upper level provides access to the wet deck under the cedar arbor while framing the upper level pool.
Project Name: Osburn Residence
Project Type: Design Only
Project Completion Date: In Progress
In Collaboration With: Oakcrest Homes
Design By: Melda Clark

